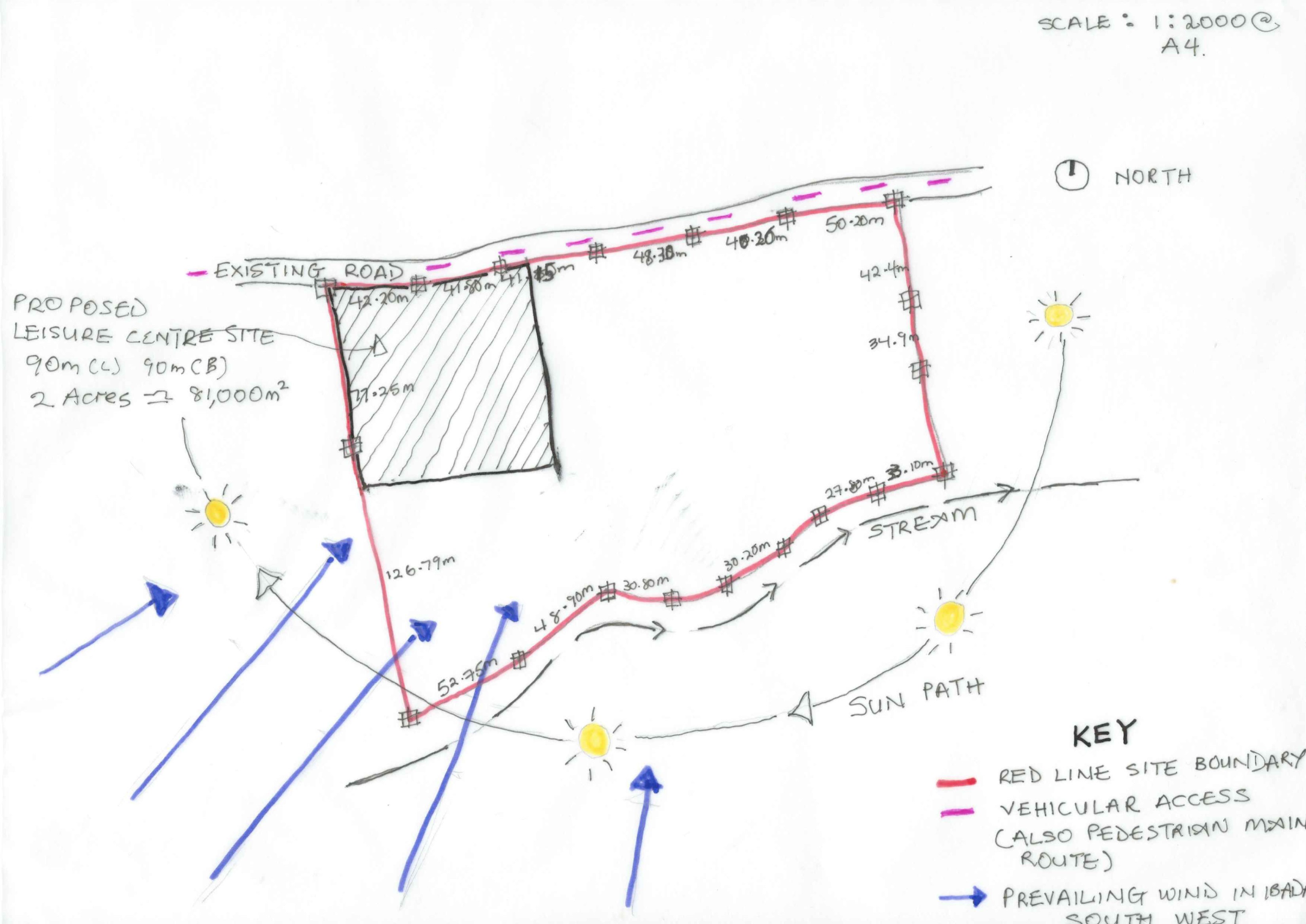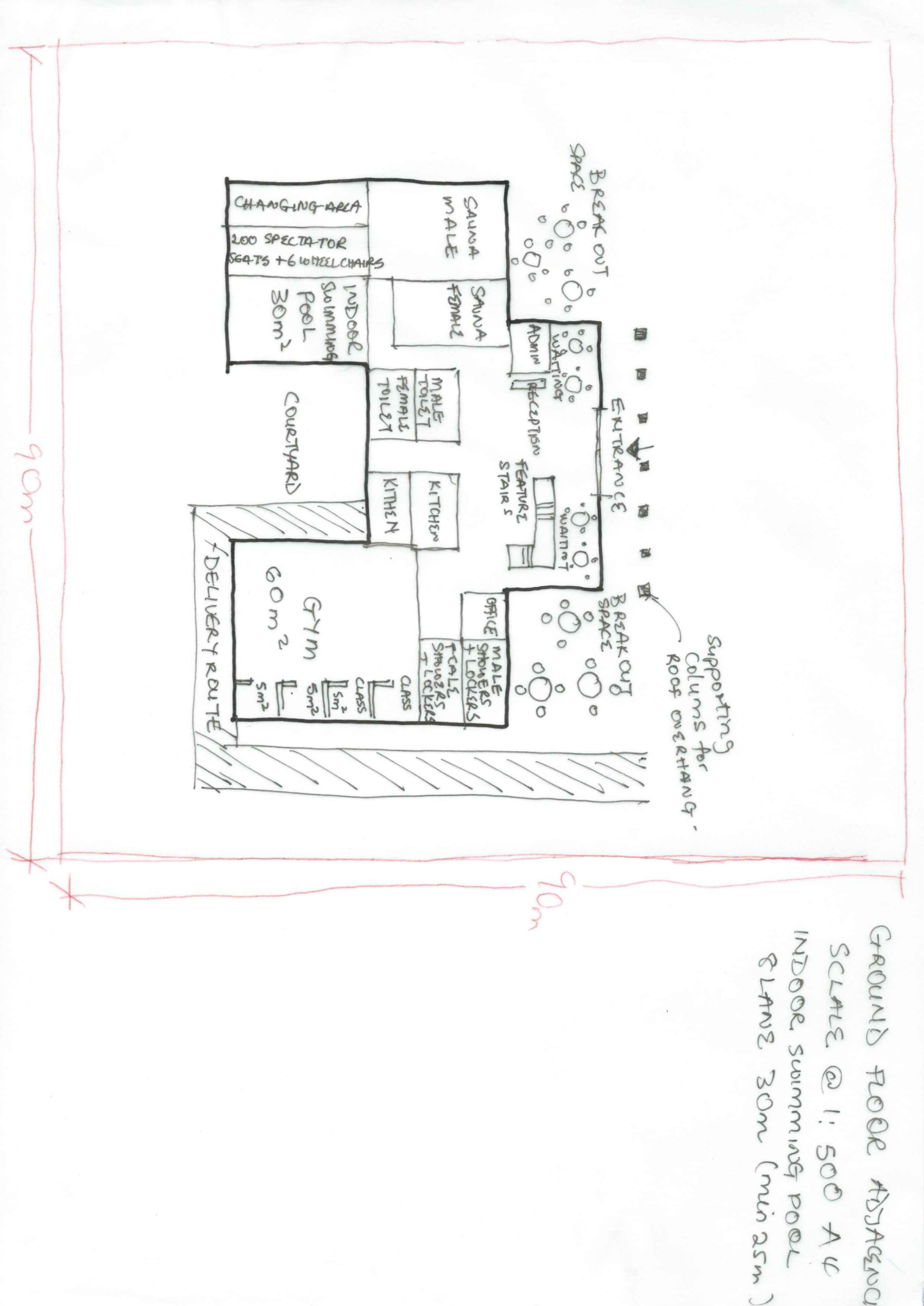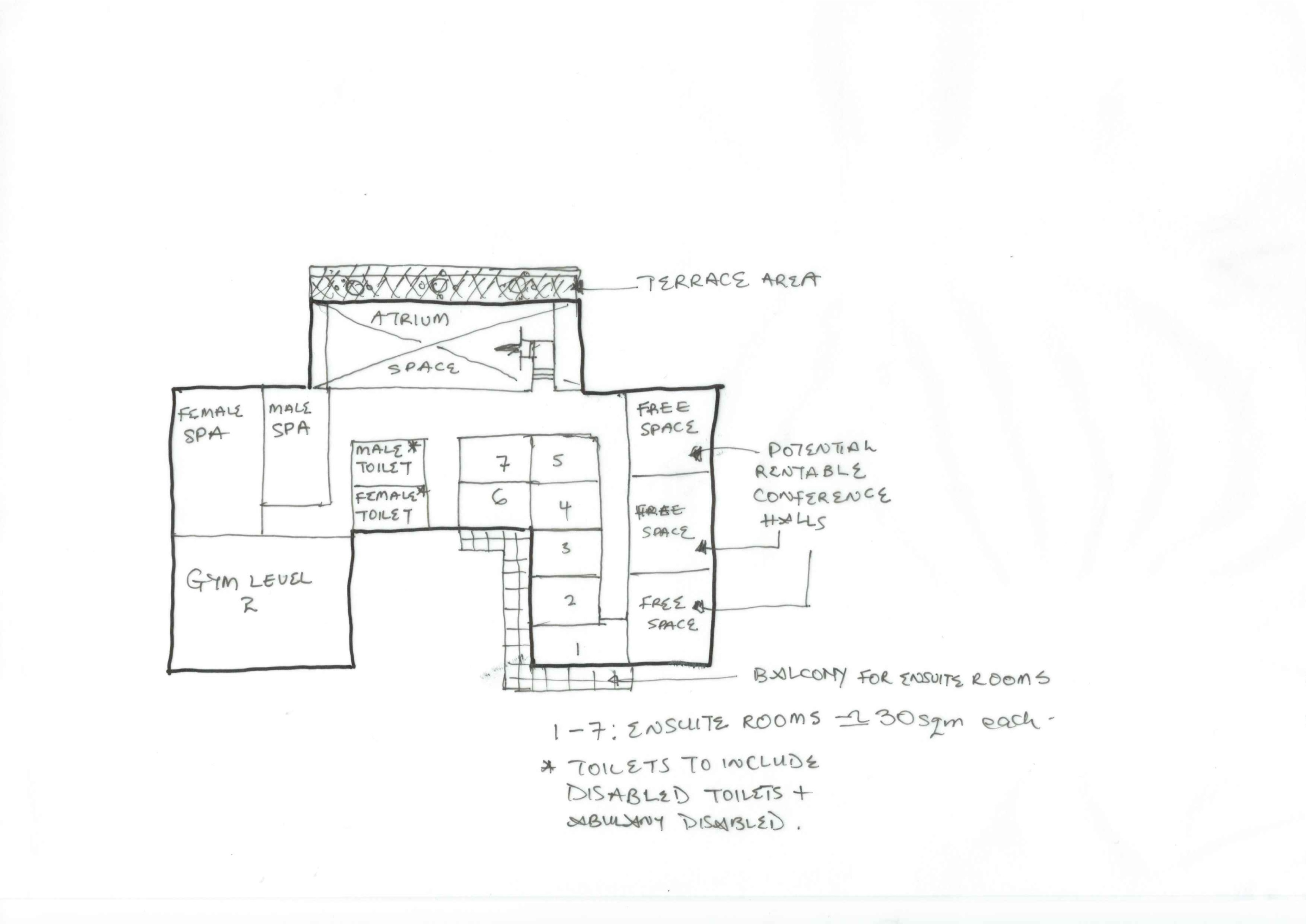In order to soften the transition from the boundary lines, the building is set back from most of the boundary lines, with green spaces and parking areas acting as a buffer zone from the vehicular noise traffic. Similarly, the East and West blocks are set back from the core so as to create break out areas in the corners of the building. Specifically, this project responds to a brief that sought to create a relaxing environment that would contribute to reducing stress and improving family harmony, as well as promoting a lifestyle change that would improve health outcomes in a community in the city of Ibadan and reduce cardiovascular diseases and obesity.


Our design provides an enhanced area that incorporates a gym, swimming pool, saunas, educational and recreational activity spaces, as well as ensuite bedrooms for short stays, among other areas. This comprehensive facility fosters ideas, informs research, and inspires action that benefits the community. Our bold building creates a lively and confident juxtaposition within the community, with the people at the center and their well-being at the heart of the design process. It offers a destination for families to visit with their children and encourages a change towards wellness, while serving the community in a durable and sustainable way. We're proud to offer a destination where families can spend quality time together, and where individuals can focus on their wellness.
